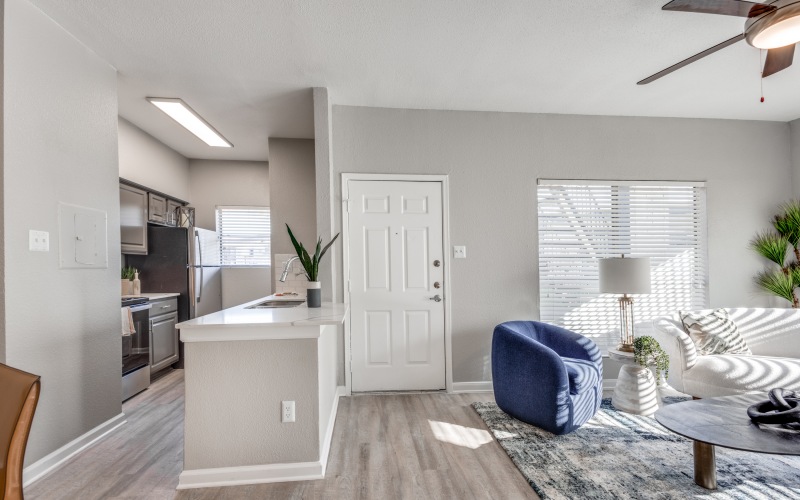Surrounded by top universities and major medical centers, we’re the perfect home for students, residents, and faculty. The Weston is just minutes from Rice University, the University of Houston, and the Texas Medical Center. Plus, educators and students enjoy an exclusive 3% discount on rent.
Walk to everything — from the shops and restaurants of Rice Village to everyday essentials at Kroger, Randalls, Target, and Vanderbilt Square. Love the outdoors? Enjoy direct access to nearby bayou trails, perfect for walking, running, or biking. We even offer on-site bike rentals for your convenience.
Looking for entertainment? You’re just a short ride from NRG Stadium — home of the Houston Texans, world-famous rodeo events, and major concerts year-round.
With easy access to all major freeways, The Weston puts you right where you want to be.



